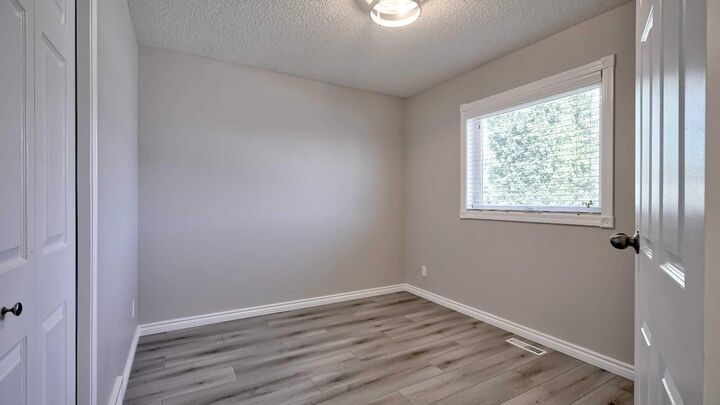


78 Athabasca Crescent Crossfield, AB T0M 0S0
A2231443
6,300 SQFT
Single-Family Home
1989
Bungalow
Listed By
PILLAR 9 - IDX
Last checked Sep 17 2025 at 4:56 PM MDT
- Full Bathrooms: 2
- Appliances : Refrigerator
- Appliances : Stove(s)
- Appliances : Dishwasher
- Appliances : Washer/Dryer
- Appliances : Window Coverings
- Laundry/Utility Room : In Basement
- Ceiling Fan(s)
- Central Vacuum
- No Smoking Home
- Jetted Tub
- Sump Pump(s)
- Vinyl Windows
- None
- Landscaped
- Rectangular Lot
- Back Lane
- Back Yard
- Front Yard
- Fruit Trees/Shrub(s)
- Level
- Fireplace: Living Room
- Fireplace: Wood Burning
- Fireplace: Mantle
- Fireplace: Gas Log
- Fireplace: Total Fireplace(s) : 1 Brick Facing
- Foundation: Poured Concrete
- Forced Air
- None
- Full
- Unfinished
- Laminate
- Roof: Asphalt Shingle
- Double Garage Attached
- Parking Space(s) : 5
- Rear Drive
- 1
- 1,432 sqft
Listing Price History
Data is supplied by Pillar 9™ MLS® System. Pillar 9™ is the owner of the copyright in its MLS® System. Data is deemed reliable but is not guaranteed accurate by Pillar 9™. The trademarks MLS®, Multiple Listing Service® and the associated logos are owned by The Canadian Real Estate Association (CREA) and identify the quality of services provided by real estate professionals who are members of CREA. Used under license.


Description